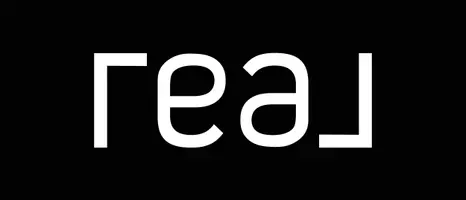$800,000
$962,995
16.9%For more information regarding the value of a property, please contact us for a free consultation.
3 Beds
2 Baths
1,254 SqFt
SOLD DATE : 05/16/2025
Key Details
Sold Price $800,000
Property Type Single Family Home
Sub Type Single Family Residence
Listing Status Sold
Purchase Type For Sale
Square Footage 1,254 sqft
Price per Sqft $637
Subdivision Talmadge
MLS Listing ID 250019055SD
Sold Date 05/16/25
Bedrooms 3
Full Baths 2
HOA Y/N No
Year Built 1969
Lot Size 6,398 Sqft
Property Sub-Type Single Family Residence
Property Description
Nestled in the highly desirable El Cerrito community, this charming single-level, traditional ranch-style home offers comfort, character, and stunning views. Featuring 3 bedrooms and 2 full bathrooms, this home boasts beautiful hardwood floors, a warm and inviting gas fireplace, and recessed lighting throughout the main living spaces. The kitchen is well-appointed with granite countertops, oak cabinets, and stainless-steel appliances, perfect for any home chef. Natural light floods the interior, thanks to two skylights, while plantation shutters and crown molding add a touch of elegance. The enclosed patio provides additional versatile 150 est. sq. ft of space, ideal for relaxation or entertaining. Step into the hardscaped backyard, offering the perfect place to unwind while enjoying the scenic surroundings. A spacious 2-car garage adds convenience and storage. Located in a sought-after neighborhood, this home provides easy access to shopping, dining, and all that San Diego has to offer. It's more than a home. It's a Lifestyle!
Location
State CA
County San Diego
Area 92115 - San Diego
Zoning R-1:SINGLE
Rooms
Other Rooms Gazebo
Interior
Interior Features Crown Molding, Granite Counters, Recessed Lighting, Unfurnished
Heating Forced Air, Natural Gas
Cooling Wall/Window Unit(s)
Flooring Wood
Fireplaces Type Family Room
Fireplace Yes
Appliance Built-In Range, Convection Oven, Counter Top, Gas Cooking, Disposal, Gas Range, Gas Water Heater, Microwave, Refrigerator, Range Hood
Laundry Electric Dryer Hookup, Gas Dryer Hookup, In Garage
Exterior
Parking Features Concrete
Garage Spaces 2.0
Garage Description 2.0
Pool None
Utilities Available Cable Available, Sewer Connected, Water Connected
View Y/N Yes
View Park/Greenbelt
Roof Type Composition
Porch Concrete, Enclosed, Patio
Attached Garage Yes
Total Parking Spaces 7
Private Pool No
Building
Story 1
Entry Level One
Architectural Style Traditional
Level or Stories One
Additional Building Gazebo
New Construction No
Others
Senior Community No
Tax ID 4668800700
Acceptable Financing Cash, Conventional, Cal Vet Loan, FHA, VA Loan
Listing Terms Cash, Conventional, Cal Vet Loan, FHA, VA Loan
Financing Cash
Read Less Info
Want to know what your home might be worth? Contact us for a FREE valuation!

Our team is ready to help you sell your home for the highest possible price ASAP

Bought with Richard Woods • Woods Real Estate Services Inc
"My job is to find and attract mastery-based agents to the office, protect the culture, and make sure everyone is happy! "






