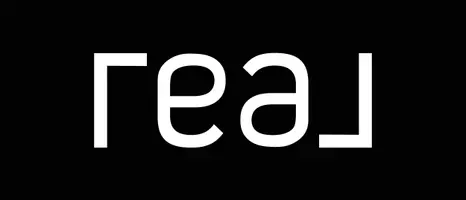$3,550,000
$3,599,000
1.4%For more information regarding the value of a property, please contact us for a free consultation.
5 Beds
6 Baths
3,664 SqFt
SOLD DATE : 05/16/2025
Key Details
Sold Price $3,550,000
Property Type Single Family Home
Sub Type Single Family Residence
Listing Status Sold
Purchase Type For Sale
Square Footage 3,664 sqft
Price per Sqft $968
MLS Listing ID NDP2503443
Sold Date 05/16/25
Bedrooms 5
Full Baths 5
Half Baths 1
Condo Fees $236
Construction Status Turnkey
HOA Fees $236/mo
HOA Y/N Yes
Year Built 2023
Lot Size 5,370 Sqft
Property Sub-Type Single Family Residence
Property Description
New Luxury Home with View Lot | Prime Carmel Valley Location | Top School District! Built in 2023, Sendero Collection Plan 3, Modern and in impeccable condition, this new home sits in a quiet, friendly neighborhood. Featuring 5 bedrooms plus a loft and 5½ bathrooms with 2 ensuite bedrooms on the main floor. Gourmet kitchen and adjacent prep kitchen, both fully equipped with high-end appliances. Kingston oak hardwood floors, cable-ready rooms, soft-closing doors and drawers, all open maple steel railing are just a few of the premium upgrades throughout. The luxurious primary suite offers dual walk-in closets, a freestanding tub, a rain shower, and a private balcony with stunning mountain, sunset and neighborhood views. A private enclosed courtyard connects to a separate guest suite—ideal for visitors or multi-generational living. Additional Highlights: • Owned Rooftop solar with large battery storage • Whole-house water softener • Covered patio with outdoor fireplace, stone mantel and media wall • Low-maintenance, drought-tolerant landscaping • Resort-style community amenities: pool, spa, gym, tennis, clubhouse, and more Conveniently located near top-rated schools, hiking trails, parks, shops, restaurants, major freeways, and the coast. Luxury, comfort, and location—beautifully combined.
Location
State CA
County San Diego
Area 92130 - Carmel Valley
Zoning R-1:SINGLE FAM-RES
Rooms
Main Level Bedrooms 2
Interior
Interior Features Bedroom on Main Level, Primary Suite, Walk-In Closet(s)
Cooling Central Air
Fireplaces Type Gas
Fireplace Yes
Appliance Double Oven, Dishwasher, Electric Oven, Disposal, Refrigerator, Range Hood, Water Softener, Tankless Water Heater
Laundry Upper Level
Exterior
Garage Spaces 2.0
Garage Description 2.0
Pool Community, Association
Community Features Hiking, Park, Preserve/Public Land, Pool
Amenities Available Clubhouse, Fitness Center, Barbecue, Playground, Pool, Trail(s)
View Y/N Yes
View Mountain(s), Neighborhood
Attached Garage Yes
Total Parking Spaces 4
Private Pool No
Building
Lot Description Back Yard, Front Yard
Story 2
Entry Level Two
Level or Stories Two
New Construction Yes
Construction Status Turnkey
Schools
School District San Dieguito Union
Others
HOA Name Pacific Highland Ranch
Senior Community No
Tax ID 3053421400
Acceptable Financing Cash, Conventional, FHA, VA Loan
Listing Terms Cash, Conventional, FHA, VA Loan
Financing Conventional
Special Listing Condition Standard
Read Less Info
Want to know what your home might be worth? Contact us for a FREE valuation!

Our team is ready to help you sell your home for the highest possible price ASAP

Bought with Suzanna Gavranian • Coldwell Banker Residential
"My job is to find and attract mastery-based agents to the office, protect the culture, and make sure everyone is happy! "






