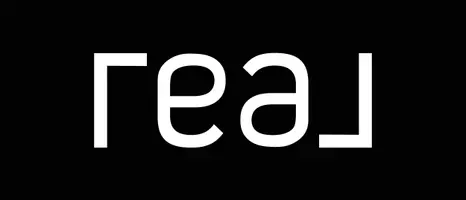$1,305,000
$1,289,000
1.2%For more information regarding the value of a property, please contact us for a free consultation.
3 Beds
3 Baths
2,178 SqFt
SOLD DATE : 05/16/2025
Key Details
Sold Price $1,305,000
Property Type Single Family Home
Sub Type Single Family Residence
Listing Status Sold
Purchase Type For Sale
Square Footage 2,178 sqft
Price per Sqft $599
Subdivision Fallbrook
MLS Listing ID 250023803SD
Sold Date 05/16/25
Bedrooms 3
Full Baths 2
Half Baths 1
HOA Y/N No
Year Built 1988
Lot Size 1.010 Acres
Property Sub-Type Single Family Residence
Property Description
Located in the desirable neighborhood of Stallion Hills, 360 FUTURITY LANE presents one of the most extraordinary indoor/outdoor living experiences in all of Fallbrook. Perched on a level lot with breathtaking views in every direction, this elegant single-story estate showcases a bright and open floor plan with soaring vaulted ceilings, skylights, and an abundance of natural light. The inviting living space features a cozy fireplace, while the chef's kitchen is beautifully appointed with quartz countertops, a custom tile backsplash, stainless steel appliances, and crisp white shaker-style cabinetry—perfectly blending style and function. The spacious primary suite is a tranquil retreat with its own vaulted ceilings, private patio access, generous closet space, and a luxurious en-suite bath. Step outside into a thoughtfully designed oasis, where lush landscaping, peaceful sitting areas, and a golfing area await. The covered patio is ideal for relaxing or entertaining, while the sparkling pool and spa provide a serene escape nestled among the gardens. As a unique bonus, the property includes 1.5 miles of private trails, perfect for horseback riding, nature walks, or quiet exploration. This exceptional residence offers a rare combination of privacy, natural beauty, and refined living. Up to 2 horses allowed per one acre per CC&R's.
Location
State CA
County San Diego
Area 92028 - Fallbrook
Zoning R-1:SINGLE
Interior
Interior Features Ceiling Fan(s), Cathedral Ceiling(s), Open Floorplan, Pantry, Stone Counters, Walk-In Closet(s)
Heating Forced Air, Propane
Cooling Central Air
Flooring Carpet, Wood
Fireplaces Type Family Room, Gas
Fireplace Yes
Appliance Built-In Range, Dishwasher, Electric Oven, Disposal, Microwave, Propane Range, Refrigerator, Range Hood, Self Cleaning Oven, Vented Exhaust Fan
Laundry Electric Dryer Hookup, Gas Dryer Hookup, Laundry Room, Propane Dryer Hookup
Exterior
Parking Features Door-Multi, Direct Access, Driveway, Garage Faces Front, Garage, Garage Door Opener
Garage Spaces 2.0
Garage Description 2.0
Fence Chain Link, Split Rail, Vinyl, Wood
Pool Fenced, Heated Passively, Heated, In Ground, Pebble, Pool Cover, Propane Heat, Private, Salt Water, Tile, Waterfall
View Y/N Yes
View Mountain(s), Panoramic
Porch Concrete, Deck
Total Parking Spaces 8
Private Pool Yes
Building
Lot Description Drip Irrigation/Bubblers, Sprinklers In Rear, Sprinklers In Front, Sprinkler System
Story 1
Entry Level One
Level or Stories One
New Construction No
Others
Senior Community No
Tax ID 1213001000
Acceptable Financing Cash, Conventional, VA Loan
Listing Terms Cash, Conventional, VA Loan
Financing Cash
Read Less Info
Want to know what your home might be worth? Contact us for a FREE valuation!

Our team is ready to help you sell your home for the highest possible price ASAP

Bought with Nadia Colucci • North Compass Realty
"My job is to find and attract mastery-based agents to the office, protect the culture, and make sure everyone is happy! "






