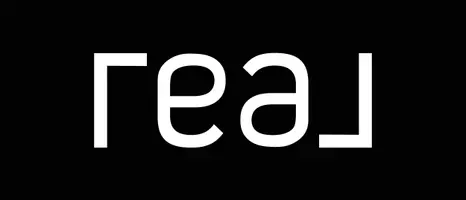$1,005,000
$1,016,000
1.1%For more information regarding the value of a property, please contact us for a free consultation.
5 Beds
4 Baths
3,237 SqFt
SOLD DATE : 05/13/2025
Key Details
Sold Price $1,005,000
Property Type Single Family Home
Sub Type Single Family Residence
Listing Status Sold
Purchase Type For Sale
Square Footage 3,237 sqft
Price per Sqft $310
MLS Listing ID SW25044328
Sold Date 05/13/25
Bedrooms 5
Full Baths 3
Half Baths 1
Condo Fees $110
HOA Fees $110/mo
HOA Y/N Yes
Year Built 2021
Lot Size 5,993 Sqft
Property Sub-Type Single Family Residence
Property Description
Welcome to this beautiful spacious 3,237 square feet Home, built in 2021. It is designed for modern living and convenience. It is located just a 5-minute drive from Costco, 99 Ranch Market and the 60 Freeway. Set on one of the largest lots for its model in the community. It features 5 spacious bedrooms and 4 bathrooms. The home boasts a beautiful Kitchen with an oversized island. The open layout flows through the home. The backyard is perfect for outdoor gatherings and relaxation.
Don't miss your chance to own this exceptional Ontario property.
Location
State CA
County San Bernardino
Area 686 - Ontario
Rooms
Main Level Bedrooms 1
Interior
Interior Features Breakfast Bar, Ceiling Fan(s), Eat-in Kitchen, Pantry, Quartz Counters, See Remarks, Walk-In Closet(s)
Heating Central
Cooling Central Air
Flooring Carpet, Tile
Fireplaces Type None
Fireplace No
Appliance Double Oven, Dishwasher
Laundry Washer Hookup, Electric Dryer Hookup, Laundry Room
Exterior
Parking Features Driveway, Garage
Garage Spaces 3.0
Garage Description 3.0
Fence Block
Pool Community, See Remarks
Community Features Sidewalks, Pool
Utilities Available See Remarks
Amenities Available Other Courts
View Y/N No
View None
Roof Type Clay
Accessibility See Remarks
Porch Concrete, Covered
Attached Garage Yes
Total Parking Spaces 3
Private Pool No
Building
Lot Description 0-1 Unit/Acre
Story 2
Entry Level Two
Foundation Slab
Sewer Public Sewer
Water Public
Architectural Style Contemporary
Level or Stories Two
New Construction No
Schools
Elementary Schools Ranch View
Middle Schools Grace Yokl
High Schools Colony
School District Chaffey Joint Union High
Others
HOA Name Seabreeze Mnagment
Senior Community No
Tax ID 0218024130000
Security Features Carbon Monoxide Detector(s),Smoke Detector(s)
Acceptable Financing Cash to New Loan
Listing Terms Cash to New Loan
Financing Cash to Loan
Special Listing Condition Standard
Read Less Info
Want to know what your home might be worth? Contact us for a FREE valuation!

Our team is ready to help you sell your home for the highest possible price ASAP

Bought with Laura Chavez • BERKSHIRE HATH HM SVCS CA PROP
"My job is to find and attract mastery-based agents to the office, protect the culture, and make sure everyone is happy! "






