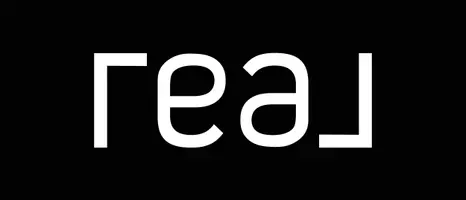$915,000
$925,000
1.1%For more information regarding the value of a property, please contact us for a free consultation.
4 Beds
3 Baths
2,363 SqFt
SOLD DATE : 05/14/2025
Key Details
Sold Price $915,000
Property Type Single Family Home
Sub Type Single Family Residence
Listing Status Sold
Purchase Type For Sale
Square Footage 2,363 sqft
Price per Sqft $387
Subdivision Sierra Del Oro
MLS Listing ID OC25065779
Sold Date 05/14/25
Bedrooms 4
Full Baths 3
Construction Status Updated/Remodeled
HOA Y/N No
Year Built 1988
Lot Size 6,098 Sqft
Property Sub-Type Single Family Residence
Property Description
Located in the highly sought after neighborhood of Sierra Del Oro, this beatuiful home features 4 bedrooms, 3 bathrooms, 2,363 sq ft of living space and a 6,098 sq ft lot size. One main bedroom on the first floor with its own bathroom. Remodeled kitchen with granite countertops, custom cabinets, travertine backsplash, refrigerator, double oven, microwave & built-in range. Laminate wood flooring, plantation shutters, vaulted ceilings and crown molding throughout. Open Floor plan with sitting area, formal dining room and family room. Small loft space upstairs that can be utilized as an office. The nicely sized master bedroom offers laminate wood floors, fantastic lighting, plantation shutters & upgraded baseboards throughout. Master bath features dual vanity with large walk-in closet. New water heater and water softener, with reverse osmosis water purification system. New HVAC system installed in 2024. Large, spacious, low-maintenance backyard with gazebo. Close access to freeways and shopping.
Location
State CA
County Riverside
Area 248 - Corona
Rooms
Other Rooms Gazebo
Main Level Bedrooms 1
Interior
Interior Features Crown Molding, Separate/Formal Dining Room, High Ceilings, Open Floorplan, Storage, Bedroom on Main Level, Loft, Primary Suite
Heating Central, Fireplace(s)
Cooling Central Air
Fireplaces Type Family Room
Fireplace Yes
Appliance Built-In Range, Double Oven, Dishwasher, Gas Oven, Gas Range, Microwave, Refrigerator, Water Softener, Water Purifier, Dryer, Washer
Laundry Laundry Room
Exterior
Parking Features Concrete, Door-Multi, Garage
Garage Spaces 3.0
Garage Description 3.0
Fence Vinyl
Pool None
Community Features Storm Drain(s), Street Lights, Sidewalks
Utilities Available Cable Available, Sewer Connected, Water Connected
View Y/N Yes
View Hills
Roof Type Shingle
Porch Concrete
Attached Garage Yes
Total Parking Spaces 3
Private Pool No
Building
Lot Description 0-1 Unit/Acre, Landscaped, Sprinkler System
Story 2
Entry Level Two
Foundation Slab
Sewer Public Sewer
Water Public
Architectural Style Contemporary
Level or Stories Two
Additional Building Gazebo
New Construction No
Construction Status Updated/Remodeled
Schools
Elementary Schools Prado View
Middle Schools Cesar Chavez
High Schools Corona
School District Corona-Norco Unified
Others
Senior Community No
Tax ID 102443006
Acceptable Financing Cash, Cash to New Loan, Conventional, VA Loan
Listing Terms Cash, Cash to New Loan, Conventional, VA Loan
Financing Conventional
Special Listing Condition Standard
Read Less Info
Want to know what your home might be worth? Contact us for a FREE valuation!

Our team is ready to help you sell your home for the highest possible price ASAP

Bought with James Campos • Desert Sea Real Estate
"My job is to find and attract mastery-based agents to the office, protect the culture, and make sure everyone is happy! "






