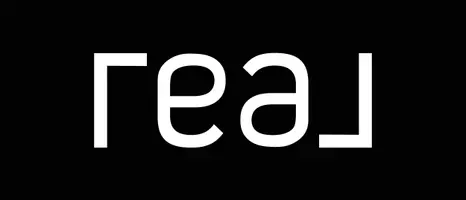$540,000
$555,000
2.7%For more information regarding the value of a property, please contact us for a free consultation.
3 Beds
3 Baths
1,344 SqFt
SOLD DATE : 05/12/2025
Key Details
Sold Price $540,000
Property Type Condo
Sub Type Condominium
Listing Status Sold
Purchase Type For Sale
Square Footage 1,344 sqft
Price per Sqft $401
MLS Listing ID IG25052841
Sold Date 05/12/25
Bedrooms 3
Full Baths 2
Half Baths 1
Condo Fees $360
Construction Status Turnkey
HOA Fees $360/mo
HOA Y/N Yes
Year Built 2019
Lot Size 1,001 Sqft
Property Sub-Type Condominium
Property Description
Stunning Home in Ontario, CA – Ideal for Any Buyer! Welcome to New Haven in Ontario, California, a beautifully designed community by Brookfield Residential. Whether you're a first-time homebuyer, investor, downsizer, or simply looking to be part of Ontario's exciting growth, this home is a perfect fit. This move-in ready, two-story home offers three spacious bedrooms, 2.5 baths, and over 1,300 sq. ft. of living space. Its open floor plan is bathed in natural light from large windows, creating an inviting and airy atmosphere. Key Features: Resort-Style Living – Enjoy multiple pools and spas, a recreation clubhouse, BBQ areas, playgrounds, and more! A two-car attached garage. Upgraded Gourmet Kitchen – Featuring stainless steel appliances (refrigerator, gas stove, dishwasher, and built-in microwave included), sleek granite slab countertops, and modern white cabinetry with stylish hardware. Additional upgrades include a tankless water heater for energy efficiency and continuous hot water. Elegant Primary Suite – Double sinks, an oversized shower, and window blinds throughout. Prime Location – Close to top schools, shopping, dining, entertainment, and major freeways (15, 10, 60 & 91) for an easy commute. Located in a thriving, fast-growing neighborhood, this home offers a lifestyle of comfort, convenience, and community. Don't miss out—schedule your private tour today!
Location
State CA
County San Bernardino
Area 686 - Ontario
Rooms
Main Level Bedrooms 3
Interior
Interior Features Breakfast Bar, Ceiling Fan(s), Separate/Formal Dining Room, Granite Counters, All Bedrooms Up, Dressing Area, Walk-In Closet(s)
Heating Central
Cooling Central Air
Flooring Vinyl
Fireplaces Type None
Fireplace No
Appliance Dishwasher, Gas Range, Refrigerator
Laundry Inside, Stacked, Upper Level
Exterior
Parking Features Garage
Garage Spaces 2.0
Garage Description 2.0
Pool Association
Community Features Curbs, Dog Park, Suburban, Sidewalks
Utilities Available Electricity Connected, Natural Gas Connected, Sewer Connected, Water Connected
Amenities Available Sport Court, Dog Park, Fire Pit, Meeting Room, Other Courts, Barbecue, Pool, Pet Restrictions, Pets Allowed, Recreation Room
View Y/N Yes
View Neighborhood
Porch Front Porch, Porch
Attached Garage Yes
Total Parking Spaces 2
Private Pool No
Building
Story 2
Entry Level Two
Foundation Slab
Sewer Public Sewer
Water Public
Level or Stories Two
New Construction No
Construction Status Turnkey
Schools
School District Ontario-Montclair
Others
HOA Name Emerald Park
Senior Community No
Tax ID 0218975370000
Acceptable Financing Cash, Conventional, FHA
Listing Terms Cash, Conventional, FHA
Financing Conventional
Special Listing Condition Standard
Read Less Info
Want to know what your home might be worth? Contact us for a FREE valuation!

Our team is ready to help you sell your home for the highest possible price ASAP

Bought with Jinzi Bai • Homequest Real Estate
"My job is to find and attract mastery-based agents to the office, protect the culture, and make sure everyone is happy! "






