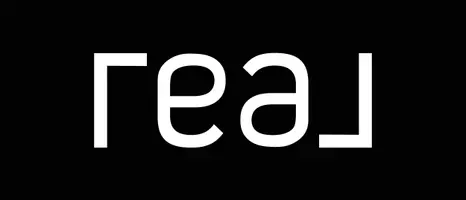$735,000
$759,950
3.3%For more information regarding the value of a property, please contact us for a free consultation.
3 Beds
2 Baths
1,482 SqFt
SOLD DATE : 05/12/2025
Key Details
Sold Price $735,000
Property Type Single Family Home
Sub Type Single Family Residence
Listing Status Sold
Purchase Type For Sale
Square Footage 1,482 sqft
Price per Sqft $495
MLS Listing ID CV25052045
Sold Date 05/12/25
Bedrooms 3
Full Baths 2
HOA Y/N No
Year Built 1976
Lot Size 7,244 Sqft
Property Sub-Type Single Family Residence
Property Description
Turnkey Property..... that is Awesome....And a pleasure to show.... NEW Kitchen with NEW Cabinets and Quartz Counter tops.... NEW Appliances...New Kitchen Island with Quartz Counter tops....Kitchen oversees oversize Family room with Fireplace. Family Room sliding door opens to a large beautiful Sideyard and Backyard....NEW Central AIR and HEAT....NEW Window with Window coverings...NEW recessed lighting....MBR Bathroom has NEW tiled shower with NEW glass door and NEW vanity/fixtures...2nd Bath has NEW tiled shower with NEW glass door and vanity/fixures....All NEW Light fixture throughout...NEW Paint Inside and out....NEW Updated Baseboards and texture.....NEW Door Hardware.... NEW Mirrorred Wardrobe Closet doors. NEW Oversized Tile and Laminate flooring throughout.........MBR has slider that opens to large slab patio...family room also oens to Slab patioExterior has been Updated with automatic Sprinkler system front and rear and greenery you will love with revitalize trees and bushes including Golden Trumpet Trees.....North and West side of property has Block Walls....Oversized garage has Laundry hookups and is finished with NEW paint.....Newer Water Heater.....No HOA and NO Mello Roos....Close to Shopping, Kaiser Hospital, Recreational facilities, 60 freeway, and Potential the Dodgers minor league stadium......And Minutes from Ontario International Airport
Location
State CA
County San Bernardino
Area 686 - Ontario
Rooms
Main Level Bedrooms 3
Interior
Interior Features Breakfast Bar, Block Walls, Eat-in Kitchen, Open Floorplan, Quartz Counters, Recessed Lighting, All Bedrooms Down
Heating Central
Cooling Central Air, See Remarks
Flooring Concrete, Laminate, Tile
Fireplaces Type Family Room
Fireplace Yes
Appliance Dishwasher, Gas Cooktop, Gas Oven, Gas Range, Water Heater
Laundry In Garage
Exterior
Parking Features Garage
Garage Spaces 2.0
Garage Description 2.0
Fence Block, See Remarks
Pool None
Community Features Street Lights
View Y/N Yes
View Mountain(s)
Roof Type Composition
Porch Concrete
Attached Garage Yes
Total Parking Spaces 2
Private Pool No
Building
Lot Description Sprinklers Timer, Sprinkler System, Street Level
Faces South
Story 1
Entry Level One
Foundation Slab
Sewer Public Sewer
Water Public
Architectural Style Ranch
Level or Stories One
New Construction No
Schools
School District Other
Others
Senior Community No
Tax ID 0113531180000
Security Features Carbon Monoxide Detector(s),Fire Detection System,Smoke Detector(s)
Acceptable Financing Cash to New Loan, Conventional, FHA
Listing Terms Cash to New Loan, Conventional, FHA
Financing Cash to New Loan
Special Listing Condition Standard
Read Less Info
Want to know what your home might be worth? Contact us for a FREE valuation!

Our team is ready to help you sell your home for the highest possible price ASAP

Bought with Stella McCauley • CENTURY 21 CITRUS REALTY INC
"My job is to find and attract mastery-based agents to the office, protect the culture, and make sure everyone is happy! "






