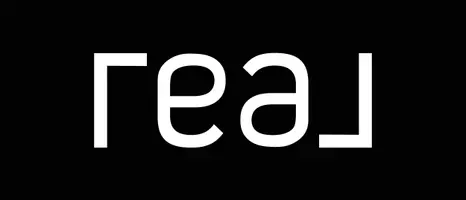$525,000
$499,900
5.0%For more information regarding the value of a property, please contact us for a free consultation.
3 Beds
3 Baths
1,696 SqFt
SOLD DATE : 04/06/2023
Key Details
Sold Price $525,000
Property Type Townhouse
Sub Type Townhouse
Listing Status Sold
Purchase Type For Sale
Square Footage 1,696 sqft
Price per Sqft $309
MLS Listing ID SR23036718
Sold Date 04/06/23
Bedrooms 3
Full Baths 2
Half Baths 1
Condo Fees $343
HOA Fees $343/mo
HOA Y/N Yes
Year Built 2004
Lot Size 1,694 Sqft
Property Sub-Type Townhouse
Property Description
Welcome Home to this outstanding town home that features recessed lighting, wood floors, plantation shutters, crown moldings, carved wood fireplace, wrought iron and wood stair rail, custom paint, ceiling fans, 2 car attached garage, and a block wall enclosed patio. The gorgeous kitchen is upgraded with lots of cabinetry, stainless steel appliances, huge pantry, granite countertops with custom backsplash, and a huge center island overlooking the living room. All bedrooms are up and the primary bedroom highlights a walk in closet and private bath. The primary bathroom spotlights dual sinks, large oval tub, and separate walk in shower. Community amenities include: pool, spa, tot lot, picnic area, and greenbelts. Conveniently located in the heart of Rancho Cucamonga near a park, restaurants, shopping, and award winning schools. Easy access to 10 and 210 freeway, Victoria Gardens, Ontario Mills and Towne Center. FHA & VA approved.
Location
State CA
County San Bernardino
Area 688 - Rancho Cucamonga
Interior
Interior Features Breakfast Bar, Ceiling Fan(s), Granite Counters, All Bedrooms Up, Walk-In Closet(s)
Heating Central
Cooling Central Air
Flooring Carpet, Wood
Fireplaces Type Living Room
Fireplace Yes
Appliance Disposal, Gas Range
Laundry Washer Hookup, Gas Dryer Hookup, Inside, Laundry Closet
Exterior
Exterior Feature Lighting
Parking Features Door-Multi, Direct Access, Garage, Garage Faces Side
Garage Spaces 2.0
Garage Description 2.0
Fence Block
Pool Community, Association
Community Features Street Lights, Suburban, Sidewalks, Park, Pool
Utilities Available Cable Available, Electricity Connected, Natural Gas Connected, Phone Available, Sewer Connected, Water Connected
Amenities Available Pool
View Y/N No
View None
Accessibility None
Porch Concrete
Total Parking Spaces 2
Private Pool No
Building
Lot Description Near Park
Story 2
Entry Level Two
Foundation Slab
Sewer Public Sewer
Water Public
Architectural Style Traditional
Level or Stories Two
New Construction No
Schools
School District Chaffey Joint Union High
Others
HOA Name Brighton II at Terra Vista HOA
Senior Community No
Tax ID 1090192110000
Security Features Carbon Monoxide Detector(s),Smoke Detector(s)
Acceptable Financing Submit
Listing Terms Submit
Financing Cash
Special Listing Condition Standard, Trust
Read Less Info
Want to know what your home might be worth? Contact us for a FREE valuation!

Our team is ready to help you sell your home for the highest possible price ASAP

Bought with Hanyue Xue Flyhomes
"My job is to find and attract mastery-based agents to the office, protect the culture, and make sure everyone is happy! "






