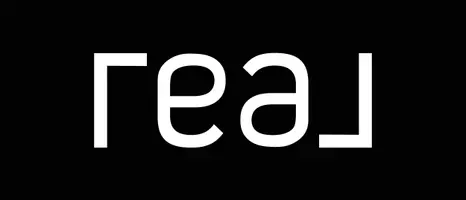4 Beds
3 Baths
1,873 SqFt
4 Beds
3 Baths
1,873 SqFt
Key Details
Property Type Single Family Home
Sub Type Single Family Residence
Listing Status Active
Purchase Type For Sale
Square Footage 1,873 sqft
Price per Sqft $229
MLS Listing ID OC25142248
Bedrooms 4
Full Baths 2
Half Baths 1
HOA Y/N No
Year Built 1991
Lot Size 7,300 Sqft
Property Sub-Type Single Family Residence
Property Description
The kitchen features beautiful countertops, a stylish backsplash, and opens to the cozy family room, where the fireplace has been beautifully remodeled. The entire first floor is finished with durable tile flooring, and newer carpet brings warmth to key areas of the home.
The laundry room offers its own private space with a pantry and direct access to the 3-car garage. The home has been freshly painted within the last 12 months and is truly move-in ready.
Upstairs, you'll find spacious bedrooms, all equipped with ceiling fans and two beautifully upgraded bathrooms. Both the master bathroom and the second upstairs bathroom have been completely remodeled and feature stunning walk-in showers. A convenient half bathroom is located downstairs for guests.
Enjoy comfort year-round with central air conditioning and heating. The private backyard, with no neighbors behind. Offers plenty of space to relax or entertain.
Don't miss this opportunity to own a thoughtfully upgraded home in one of Victorville's most central and desirable neighborhoods. Coming soon!
Location
State CA
County San Bernardino
Area Vic - Victorville
Rooms
Other Rooms Storage
Interior
Interior Features Breakfast Bar, Ceiling Fan(s), Separate/Formal Dining Room, All Bedrooms Up
Heating Central, Fireplace(s), Solar
Cooling Central Air
Flooring Carpet, Tile
Fireplaces Type Family Room, Gas
Inclusions Lease on solar $139.95 per month (15 panels) & Vivint alarm system $25 per month (4 camaras)
Fireplace Yes
Appliance Dishwasher, Disposal, Gas Range, Microwave, Water Heater
Laundry Washer Hookup, Gas Dryer Hookup, Laundry Room
Exterior
Parking Features Direct Access, Garage Faces Front, Garage
Garage Spaces 3.0
Garage Description 3.0
Fence Wood
Pool None
Community Features Park, Sidewalks
Utilities Available Electricity Available, Natural Gas Available, Sewer Available, Water Available
View Y/N No
View None
Roof Type Shingle
Porch Open, Patio, Tile
Total Parking Spaces 3
Private Pool No
Building
Lot Description 0-1 Unit/Acre, Back Yard, Front Yard, Sprinklers In Rear, Sprinklers In Front, Sprinkler System
Dwelling Type House
Story 2
Entry Level Two
Sewer Public Sewer
Water Public
Level or Stories Two
Additional Building Storage
New Construction No
Schools
School District Victor Valley Unified
Others
Senior Community No
Tax ID 3095431070000
Security Features Smoke Detector(s)
Acceptable Financing Cash, Cash to New Loan, Conventional, 1031 Exchange, FHA, VA Loan
Listing Terms Cash, Cash to New Loan, Conventional, 1031 Exchange, FHA, VA Loan
Special Listing Condition Probate Listing

"My job is to find and attract mastery-based agents to the office, protect the culture, and make sure everyone is happy! "






