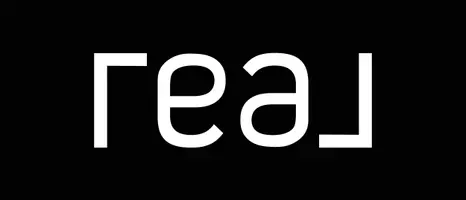4 Beds
3 Baths
1,984 SqFt
4 Beds
3 Baths
1,984 SqFt
Key Details
Property Type Single Family Home
Sub Type Single Family Residence
Listing Status Active
Purchase Type For Sale
Square Footage 1,984 sqft
Price per Sqft $680
MLS Listing ID SR25146060
Bedrooms 4
Full Baths 3
HOA Y/N No
Year Built 1958
Lot Size 7,788 Sqft
Property Sub-Type Single Family Residence
Property Description
Adding incredible value, the property includes a newly renovated 1-bedroom, 1-bathroom ADU with a private entrance—ideal for guests, extended family or a rental. This thoughtfully designed space provides exceptional flexibility for today's lifestyle needs.
Located on a quiet residential street, this turnkey home is just minutes from parks, shopping, dining, and major freeways, offering easy access to the best of the San Fernando Valley. Whether you're looking for a multi-generational living setup or a smart investment opportunity, 20133 Superior St checks all the boxes.
Location
State CA
County Los Angeles
Area Cht - Chatsworth
Zoning LARS
Rooms
Main Level Bedrooms 3
Interior
Interior Features Open Floorplan, Bedroom on Main Level, Main Level Primary
Heating Central
Cooling Central Air
Fireplaces Type Family Room
Fireplace Yes
Appliance Double Oven, Dishwasher
Laundry In Garage
Exterior
Garage Spaces 2.0
Garage Description 2.0
Pool None
Community Features Hiking, Street Lights
View Y/N Yes
View City Lights
Total Parking Spaces 2
Private Pool No
Building
Lot Description 2-5 Units/Acre
Dwelling Type House
Story 1
Entry Level One
Sewer Public Sewer
Water Public
Level or Stories One
New Construction No
Schools
School District Los Angeles Unified
Others
Senior Community No
Tax ID 2748026041
Acceptable Financing Cash, Conventional, 1031 Exchange
Listing Terms Cash, Conventional, 1031 Exchange
Special Listing Condition Standard

"My job is to find and attract mastery-based agents to the office, protect the culture, and make sure everyone is happy! "






