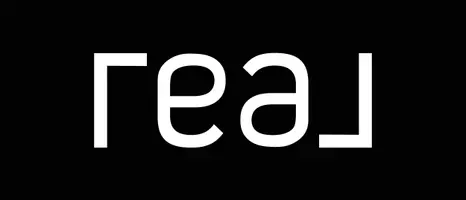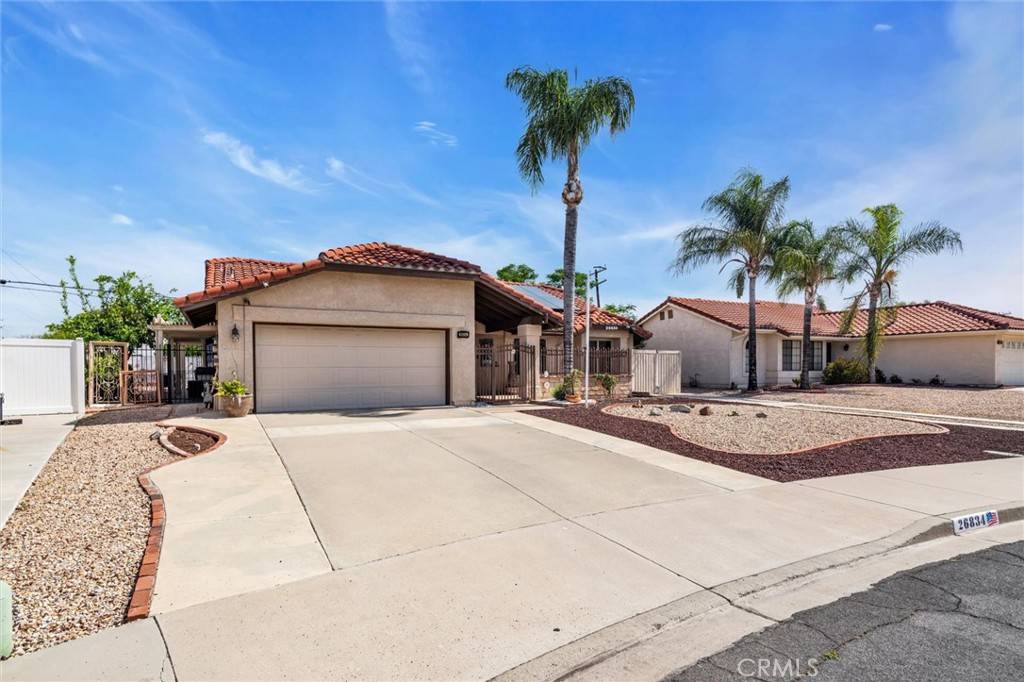3 Beds
2 Baths
1,484 SqFt
3 Beds
2 Baths
1,484 SqFt
OPEN HOUSE
Sat Jun 07, 10:00am - 3:00pm
Key Details
Property Type Single Family Home
Sub Type Single Family Residence
Listing Status Active
Purchase Type For Sale
Square Footage 1,484 sqft
Price per Sqft $316
MLS Listing ID SW25121703
Bedrooms 3
Full Baths 2
Construction Status Updated/Remodeled,Turnkey
HOA Y/N No
Year Built 1986
Lot Size 7,840 Sqft
Property Sub-Type Single Family Residence
Property Description
Step into a smart investment wrapped in a beautiful, move-in ready home. This 3-bed, 2-bath single-story property in the highly desirable Sun Terrace community offers more than comfort—it offers future value.
With nearly 1,500 sq ft of living space and a spacious 7,841 sq ft lot, this home features a flowing open layout, updated windows throughout, a cozy fireplace, white-washed cabinetry, tile flooring, and a sun-filled kitchen island perfect for hosting. The owner's suite includes a cedar-lined walk-in closet, dual vanities, and direct access to an enclosed sunroom and peaceful backyard patio.
Enjoy low-maintenance landscaping, a gated front courtyard, RV parking, and a 2-car garage with epoxy floors and ample storage.
But what truly sets this property apart is the rare market positioning:
- Located in a 55+ community—only one occupant needs to be 55+ (not the owner)
- CC&Rs are set to expire in 2030 with no active board in place—opening the door to a future without age restrictions
- Comparable homes outside 55+ restrictions are selling for $530K+—giving this property serious long-term upside
Whether you're buying to live, invest, or plan ahead, 26834 Pinckney Way offers the lifestyle, flexibility, and future opportunity most homes can't match.
- No HOA | Low taxes | Near shopping, dining & more
Location
State CA
County Riverside
Area Srcar - Southwest Riverside County
Zoning R-1
Rooms
Main Level Bedrooms 3
Interior
Interior Features Ceiling Fan(s), Eat-in Kitchen, Open Floorplan, Quartz Counters, All Bedrooms Down, Bedroom on Main Level, Main Level Primary, Primary Suite
Heating Central, Forced Air, Fireplace(s), Natural Gas
Cooling Central Air, Electric
Flooring Carpet, Laminate
Fireplaces Type Living Room, Wood Burning
Equipment Satellite Dish
Fireplace Yes
Appliance Freezer, Gas Oven, Gas Range, Refrigerator, Water To Refrigerator, Water Heater
Laundry Washer Hookup, Gas Dryer Hookup, In Garage
Exterior
Exterior Feature Rain Gutters
Parking Features Door-Single, Driveway, Garage, Uncovered
Garage Spaces 2.0
Garage Description 2.0
Fence Fair Condition, Needs Repair
Pool None
Community Features Curbs, Storm Drain(s), Street Lights, Suburban, Sidewalks
Utilities Available Cable Connected, Electricity Connected, Natural Gas Connected, Phone Connected, Sewer Connected, Water Connected
View Y/N No
View None
Roof Type Clay,Tile
Porch Rear Porch, Concrete, Covered, Enclosed, Front Porch, Open, Patio
Attached Garage Yes
Total Parking Spaces 4
Private Pool No
Building
Lot Description 0-1 Unit/Acre, Desert Back, Desert Front, Drip Irrigation/Bubblers, Yard
Dwelling Type House
Story 1
Entry Level One
Foundation Slab
Sewer Public Sewer
Water Public
Architectural Style Mediterranean
Level or Stories One
New Construction No
Construction Status Updated/Remodeled,Turnkey
Schools
School District Menifee Union
Others
Senior Community Yes
Tax ID 338132011
Security Features Smoke Detector(s)
Acceptable Financing Cash, Conventional, FHA, Submit, VA Loan
Green/Energy Cert Solar
Listing Terms Cash, Conventional, FHA, Submit, VA Loan
Special Listing Condition Standard
Virtual Tour https://wpphotos.media/26834-Pinckney-Way-1

"My job is to find and attract mastery-based agents to the office, protect the culture, and make sure everyone is happy! "






